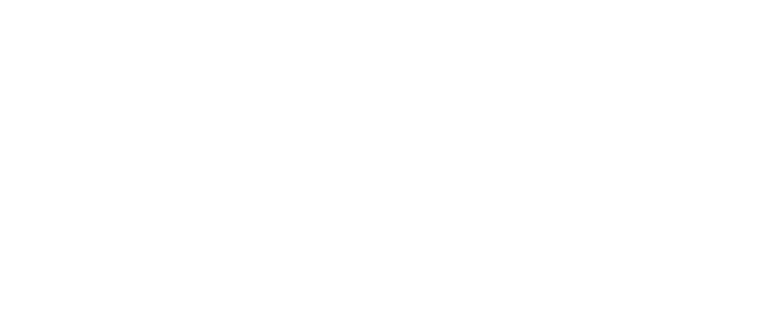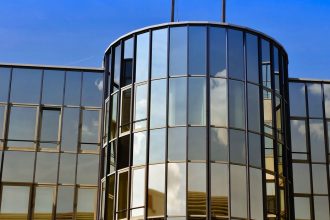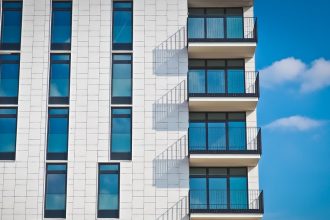As urbanization continues to increase worldwide, the importance of sustainable architecture and eco-friendly design has never been more critical. Cities are responsible for a significant amount of greenhouse gas emissions, and therefore, their transformation through sustainable practices is vital for mitigating climate change. Sustainable architecture not only ensures environmental stewardship but also enhances the quality of life for urban dwellers. This post explores how sustainable architecture is reshaping our cities and highlights innovative practices in green building design, referencing transformative initiatives like the Living Building Challenge.
The Foundations of Sustainable Architecture
Sustainable architecture refers to designing buildings and urban environments that prioritize environmental health, economic viability, and social equity. Unlike traditional practices, sustainable architecture seeks to minimize the ecological footprint throughout a building’s life cycle—from material selection and construction methods to energy consumption and waste management. Key principles include:
- Resource Efficiency: Utilizing renewable resources and energy-efficient materials.
- Waste Minimization: Implementing strategies for reducing waste both during construction and throughout the building’s life cycle.
- Environmental Responsiveness: Designing buildings that naturally regulate temperature and light, thus decreasing reliance on artificial heating, cooling, and lighting systems.
- Biodiversity Enhancement: Integrating green spaces, promoting local flora and fauna, and restoring degraded environments.
Innovative Practices in Green Building Design
1. The Living Building Challenge
The Living Building Challenge (LBC), launched by the International Living Future Institute, is one of the most rigorous sustainability standards in the built environment. It aims to create buildings that possess the same benefits and restorative properties found in nature. The challenge is divided into seven "petals" covering various sustainability criteria: Place, Water, Energy, Health and Happiness, Materials, Equity, and Beauty.
Case Study: Bullitt Center, Seattle, WA
One of the most prominent examples of a Living Building is the Bullitt Center in Seattle, which is heralded as the greenest commercial building in the world. Key features of the Bullitt Center include:
- Solar Power: The building produces more energy than it consumes, thanks to its solar panels.
- Rainwater Harvesting: It collects rainwater on-site, treating and filtering it for use in plumbing.
- Natural Ventilation: Designed to optimize airflow, the building relies on fresh outdoor air to maintain indoor air quality.
2. Biophilic Design
Biophilic design emphasizes the human connection to nature, enhancing well-being and productivity. This approach incorporates natural elements into buildings, such as greenery, daylight, and water features.
Case Study: Bosco Verticale, Milan, Italy
The "Vertical Forest" designed by Stefano Boeri features two residential towers adorned with over 9,000 trees. This innovative design helps combat urban heat, improves air quality, and promotes biodiversity in an urban setting. The integration of nature into the architectural structure not only appeals aesthetically but also serves ecological functions.
3. Adaptive Reuse
Adaptive reuse involves repurposing old buildings for new uses while retaining their historic features. This practice conserves resources by minimizing the need for new construction and reduces waste in landfills.
Case Study: The High Line, New York City, NY
Originally an elevated freight rail line, the High Line has been transformed into a vibrant public park. This project illustrates how adaptive reuse can revitalize urban spaces, promote community engagement, and improve urban biodiversity while offering recreational opportunities in densely populated areas.
4. Green Roofs and Walls
Green roofs and walls—integrated vegetation systems on building surfaces—improve insulation, manage stormwater, reduce the urban heat island effect, and enhance biodiversity in cities.
Case Study: One Central Park, Sydney, Australia
One Central Park features stunning vertical gardens designed by renowned architect Patrick Blanc. These living walls not only beautify the cityscape but also help regulate building temperatures, improving energy efficiency and contributing to biodiversity.
5. Passive Design Strategies
Passive design leverages natural energy flows to maintain a desirable indoor environment, without mechanical systems. This includes:
- Thermal Mass: Using materials that absorb and store heat.
- Orientation: Positioning buildings to maximize sunlight in the winter and shade in the summer.
- Natural Ventilation: Designing window placements and openings that encourage airflow.
Case Study: The Edge, Amsterdam
The Edge is renowned for its energy efficiency and intelligent design. Its orientation and thermal mass capabilities allow for natural ventilation, daylight utilization, and overall reduced energy dependency. The building hosts a range of smart technologies and sustainable materials, showcasing the synergy between passive design and cutting-edge technological advancements.
Sustainable Real Estate Development
As a response to the growing demand for sustainability, the real estate sector is increasingly adopting sustainable practices. Some emerging trends include:
- Sustainable Certifications: Developers pursue recognized certifications, such as LEED (Leadership in Energy and Environmental Design) and BREEAM (Building Research Establishment Environmental Assessment Method), to enhance market competitiveness.
- Community-Centric Developments: New developments prioritize community needs, promoting mixed-use developments that enhance local economies and reduce the need for transportation.
- Sustainable Financing: Green bonds and other financial instruments are enabling funding for sustainable projects, aligning investment with environmentally and socially responsible outcomes.
Conclusion
Sustainable architecture and eco-friendly designs are crucial to reshaping our cities into resilient and livable environments for future generations. By embracing practices like those promoted by the Living Building Challenge, incorporating biophilic design, utilizing adaptive reuse, and implementing green roofs, cities can enhance urban resilience, reduce ecological footprints, and promote social sustainability. As municipalities, developers, and designers collaborate toward a greener future, we can envision urban landscapes that not only respect the environment but also nurture the well-being of their inhabitants. Through such collaborative efforts, the dream of sustainable cities can become a reality, fundamentally changing the way we experience urban living.







